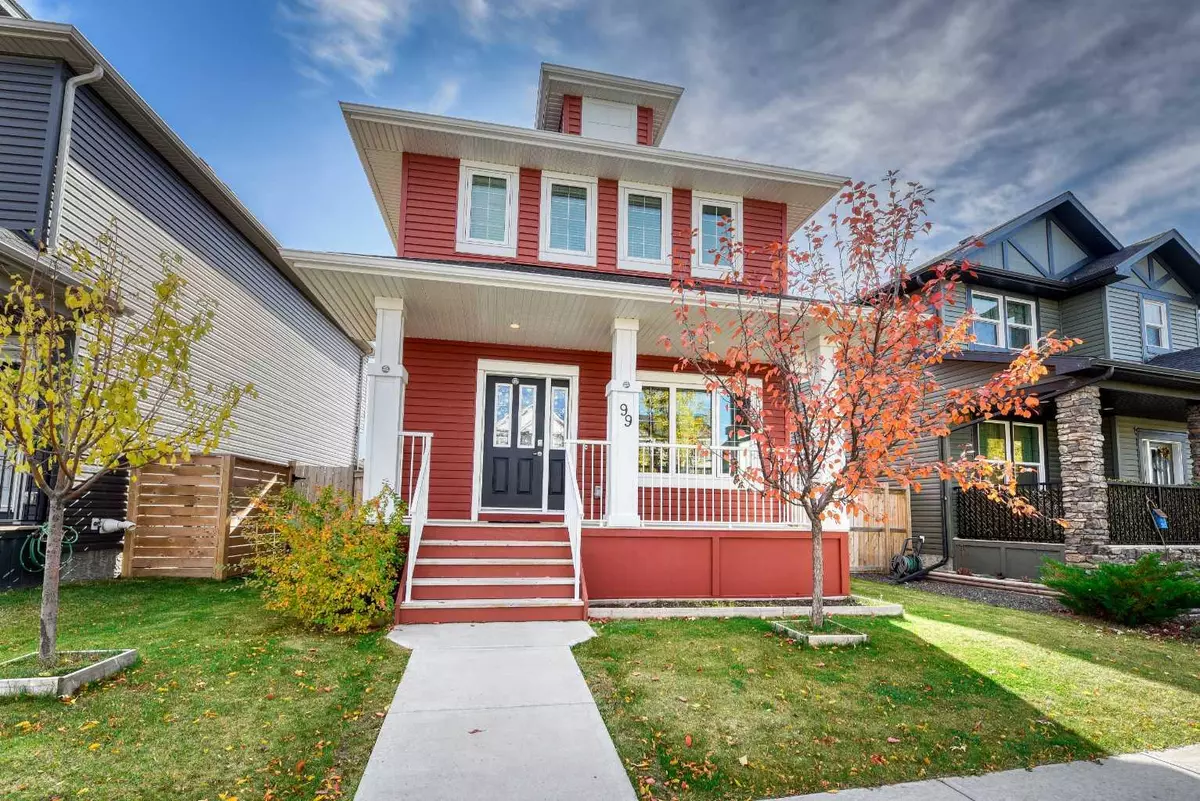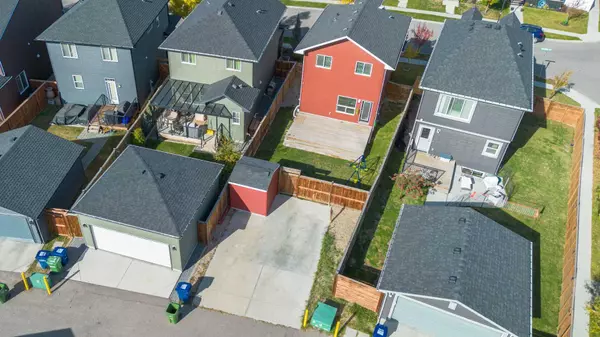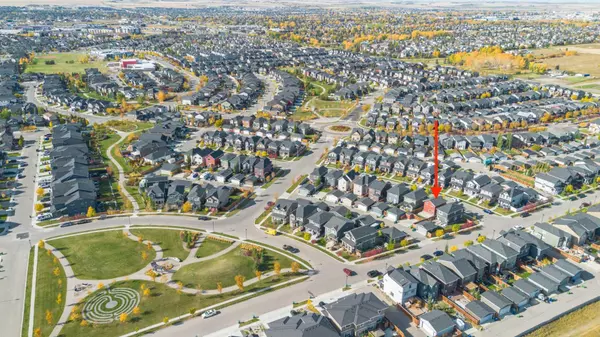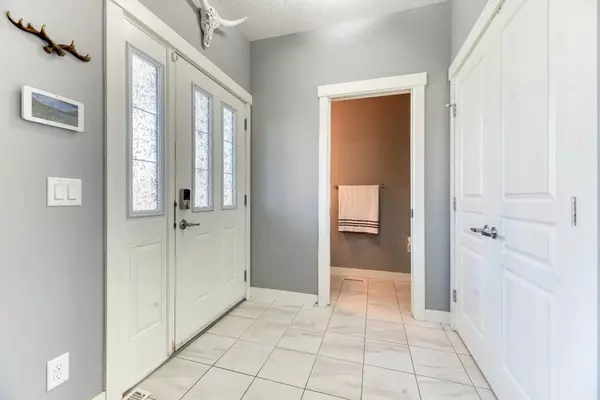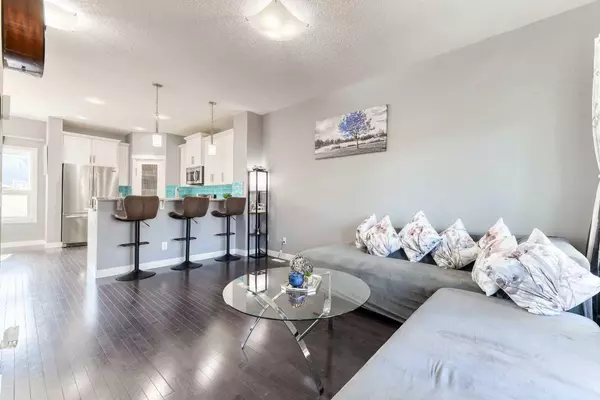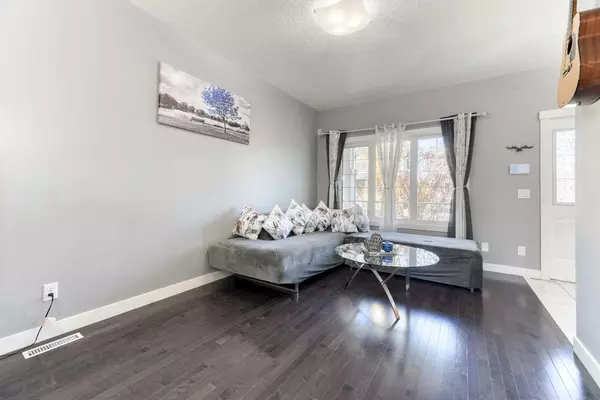$549,900
$549,900
For more information regarding the value of a property, please contact us for a free consultation.
4 Beds
4 Baths
1,206 SqFt
SOLD DATE : 10/19/2024
Key Details
Sold Price $549,900
Property Type Single Family Home
Sub Type Detached
Listing Status Sold
Purchase Type For Sale
Square Footage 1,206 sqft
Price per Sqft $455
Subdivision Ravenswood
MLS® Listing ID A2172412
Sold Date 10/19/24
Style 2 Storey
Bedrooms 4
Full Baths 3
Half Baths 1
Originating Board Calgary
Year Built 2015
Annual Tax Amount $3,263
Tax Year 2024
Lot Size 3,554 Sqft
Acres 0.08
Property Description
Welcome to #99 Ravensmoor Manor SE, an exquisite detached home situated in the community of Ravenswood, Airdrie. This property offers 4 bedrooms and 3.5 bathrooms in 1,756 square feet of fully developed living space. As you step inside, the foyer leads you into the open-concept main floor, with real hardwood flooring. The living room exudes warmth and charm, and overlooks the front porch through large windows. The sunny dining room is enhanced by south-facing windows overlooking the private backyard and is ideal for hosting family gatherings. The gourmet chef's kitchen boasts stainless steel appliances, white shaker-style cabinetry, granite countertops, walk-in corner pantry, and raised eating bar. A 2-piece bathroom completes the main floor. Upstairs, the primary bedroom showcases an ensuite and large closet. Two additional bedrooms, and a 4-piece bathroom complete the upper level. The fully developed basement contains an additional bedroom, recreation room with natural gas fireplace and wet bar/kitchenette with full size refrigerator and beverage/wine fridge, laundry room, and storage. Outdoors, you will find a fully-fenced south-facing backyard with a large wooden deck, storage shed, and concrete parking pad (easily fitting two vehicles). This meticulously maintained home reflects pride of ownership and is perfectly situated within walking distance of public and French Immersion schools, local parks/pathways, and just minutes from local shopping/retail. This property won’t last long – call now!
Location
State AB
County Airdrie
Zoning R1-L
Direction N
Rooms
Other Rooms 1
Basement Finished, Full
Interior
Interior Features Bar, Ceiling Fan(s), Granite Counters, Open Floorplan, Pantry, See Remarks, Separate Entrance, Stone Counters, Storage, Vinyl Windows, Wet Bar
Heating Central, Forced Air
Cooling None
Flooring Carpet, Hardwood
Fireplaces Number 1
Fireplaces Type Basement, Gas
Appliance Bar Fridge, Dishwasher, Electric Oven, Electric Stove, Garburator, Microwave Hood Fan, Refrigerator, See Remarks, Washer/Dryer, Window Coverings
Laundry In Basement
Exterior
Parking Features Alley Access, Parking Pad, Rear Drive, Side By Side
Garage Description Alley Access, Parking Pad, Rear Drive, Side By Side
Fence Fenced
Community Features Other, Park, Playground, Schools Nearby, Shopping Nearby, Sidewalks, Street Lights, Walking/Bike Paths
Roof Type Asphalt Shingle
Porch Deck, Front Porch
Lot Frontage 38.72
Exposure N,S
Total Parking Spaces 2
Building
Lot Description Back Lane, Back Yard, Front Yard, Lawn, Landscaped, Level, Private, Rectangular Lot, See Remarks
Foundation Poured Concrete
Architectural Style 2 Storey
Level or Stories Two
Structure Type Wood Frame
Others
Restrictions Restrictive Covenant,Utility Right Of Way
Tax ID 93021455
Ownership Private
Read Less Info
Want to know what your home might be worth? Contact us for a FREE valuation!

Our team is ready to help you sell your home for the highest possible price ASAP

"My job is to find and attract mastery-based agents to the office, protect the culture, and make sure everyone is happy! "


